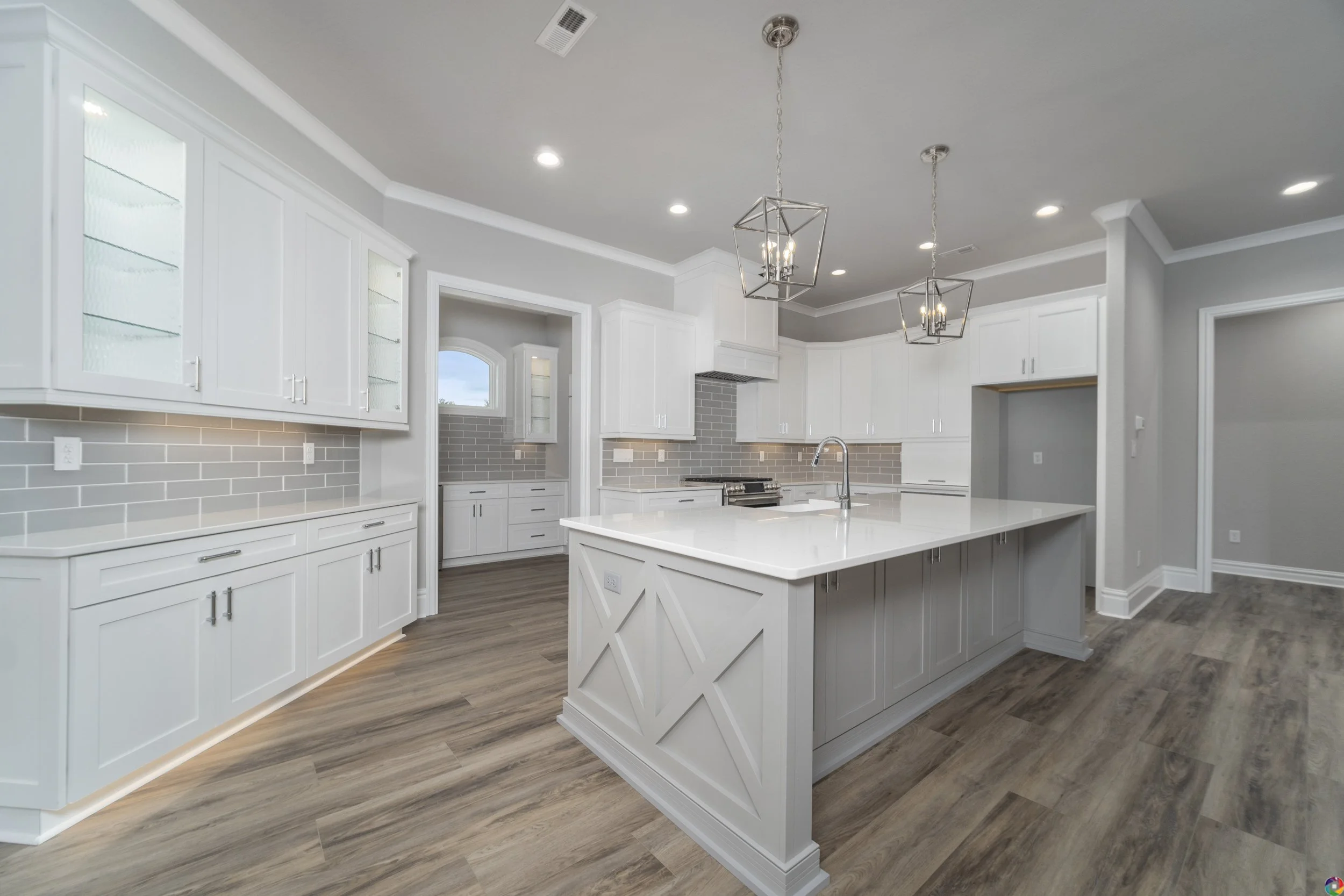The Jordan Kelly
4 bedrooms
3.5 bathrooms
4,709 square feet
This modern split ranch has it all. The large formal foyer with a fireplace greets you as you enter the home. On the right side of house there is a primary suite completely separate from the remaining house. Two very large primary closets with built-ins ensure there is a place for every thing. Luxury primary bathroom complete with separate toilet area, shower, freestanding tub makes mornings enjoyable. This plan also has a formal dining room, office, great room with 2nd fireplace, walk-in panty and laundry room and even a bar.










































