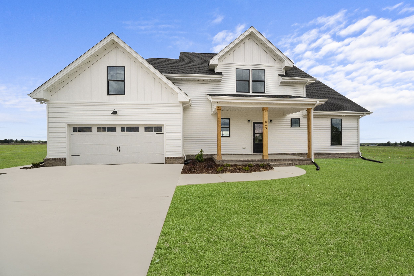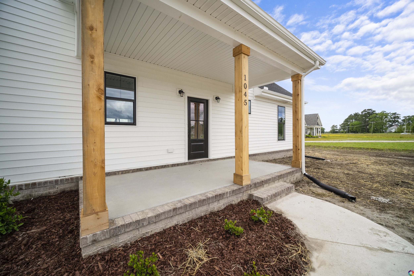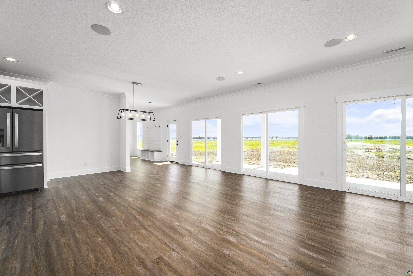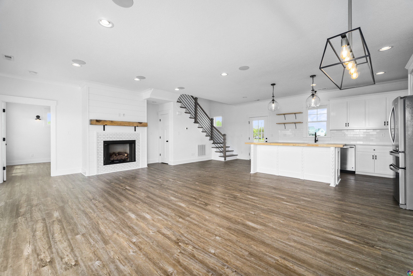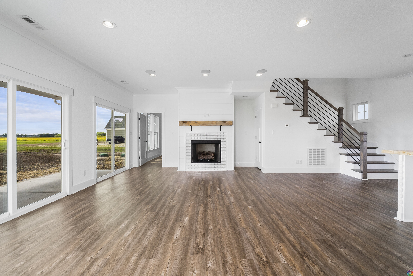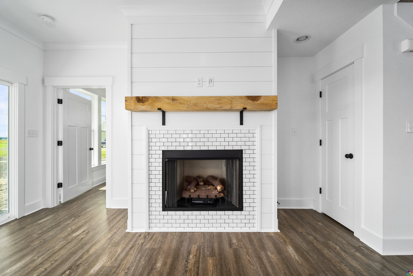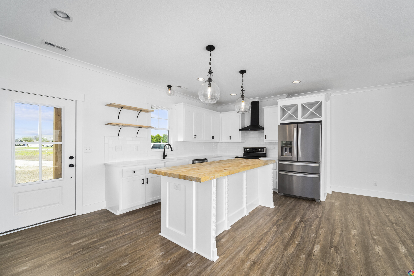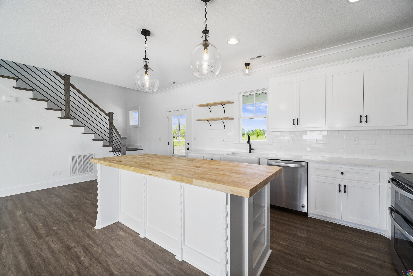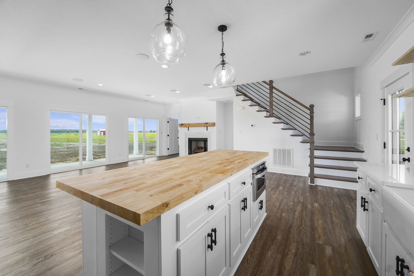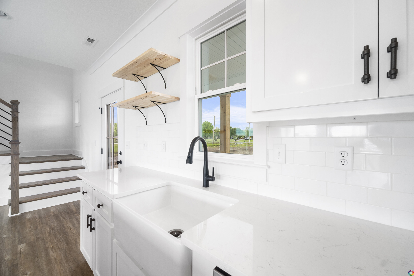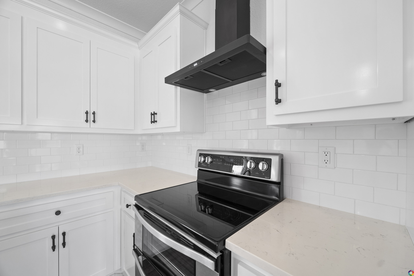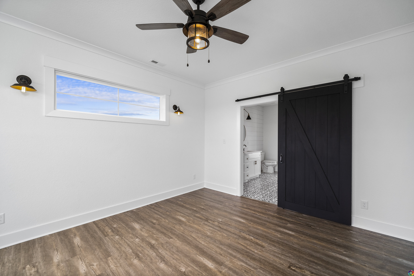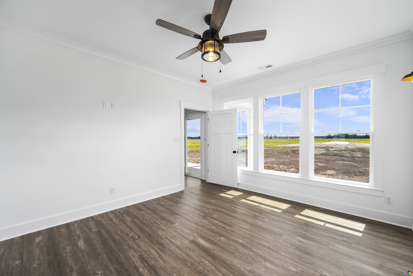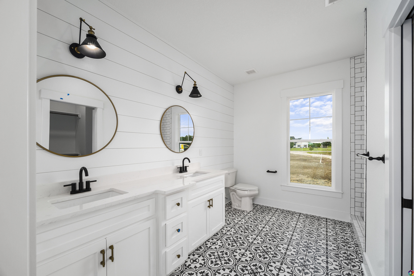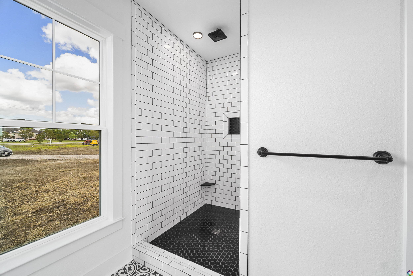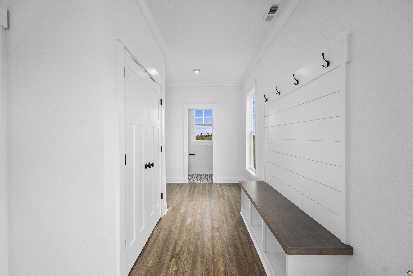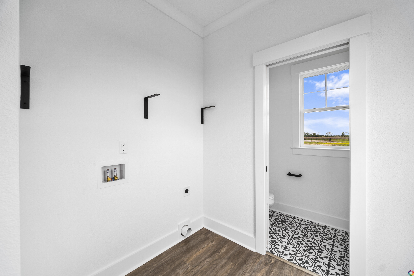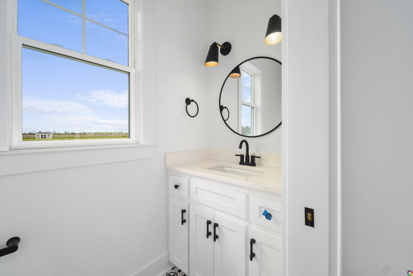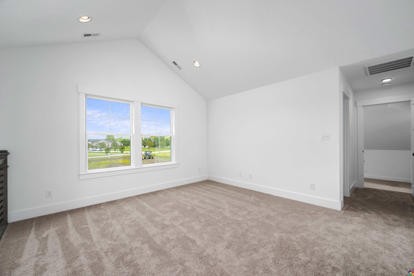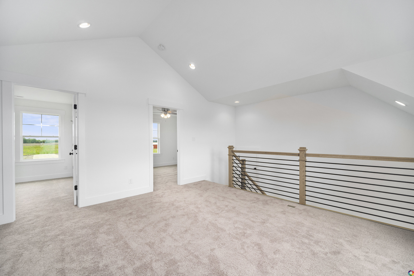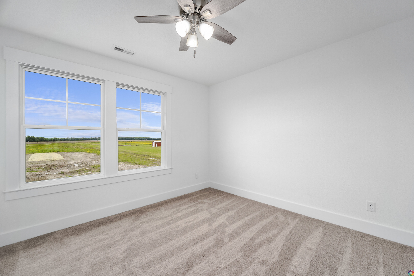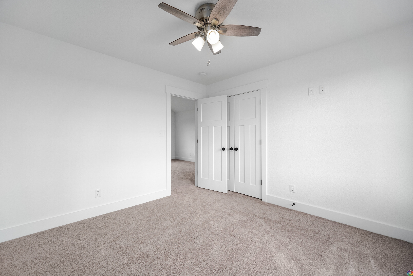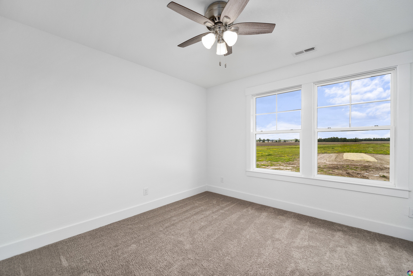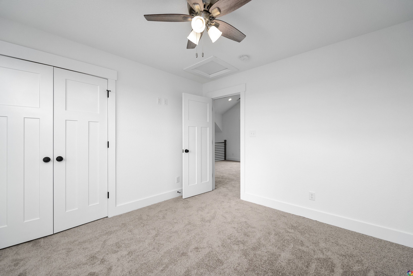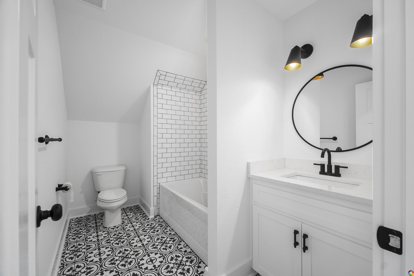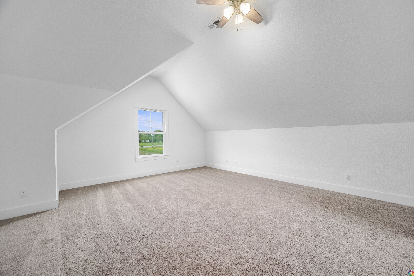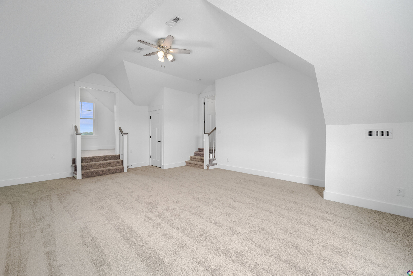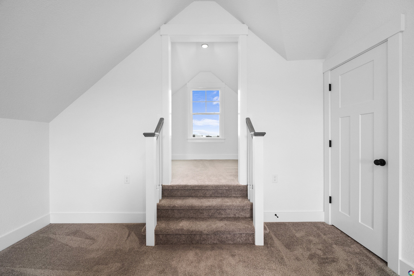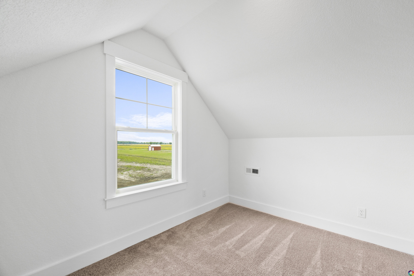The Tall Cedar Farmhouse
4 bedrooms
2.5 bathrooms
2,340 square feet
This modern farmhouse combines both old country charm with modern industrial elements.
If you like open floor plans you will love the living space on the first floor. The kitchen, great room and dining areas are surrounded by views of the outdoors—the perfect sized covered front porch on the front and a large covered porch on the rear of the home. The rear wall windows and doors make you feel like you are living in the midst of nature. The master bedroom suite is on the first floor and features a large master bathroom that can be customized.
There are three bedrooms upstairs with a loft area in the upstairs landing area and a 2nd loft in the room over the garage that would make a great craft room, office or play area.
