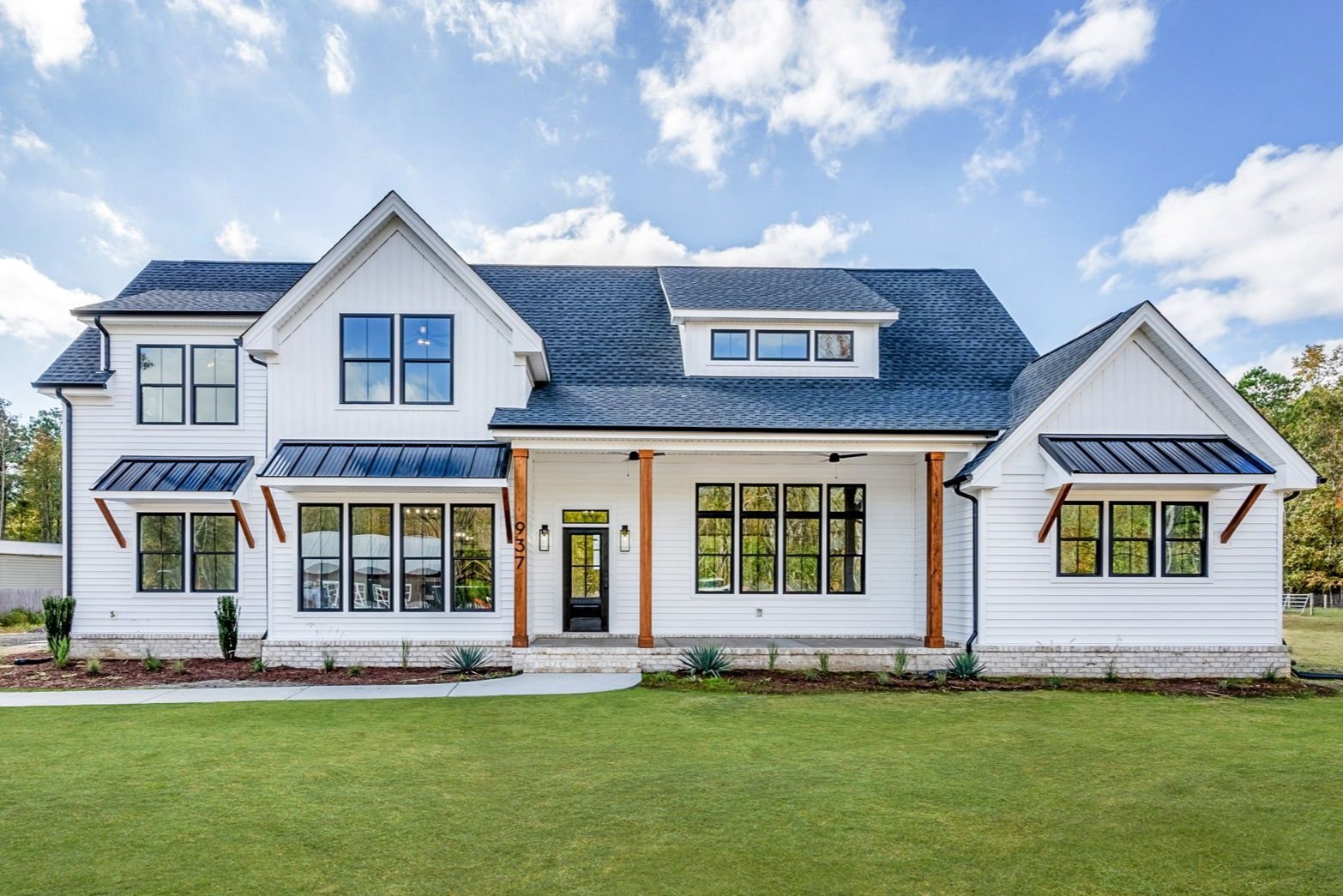Michelle Rose
4 bedrooms plus office
3.5 bathrooms
Square footage - 2,922
Welcome to this stunning modern farmhouse, designed to capture natural light and offer a seamless connection between indoor and outdoor living. The great room, with its expansive 12-foot slider and quad windows, provides a view of both the front and rear yards, creating an open, airy ambiance.
On the first floor, the spacious office is perfectly tucked away for privacy and productivity. The primary bedroom boasts a cathedral ceiling, a luxurious bathroom with a private toilet area, and an impressive walk-in closet that invites hours of organization and style. The practical layout includes a walk-in laundry room and a pantry, while the side entrance off the driveway features a convenient drop-down station, ideal for unloading.
Upstairs, you'll find a second en-suite bedroom with a large walk-in closet, along with two additional bedrooms that share a common bathroom. The loft area is perfect for entertaining guests or creating a cozy retreat.
Large front and rear porches, equipped with ceiling fans, provide comfortable and inviting spaces to relax and enjoy the serene surroundings.
Original plans by Royal Oaks Design, Inc. and modified by Mayfield Designs, Inc.

































