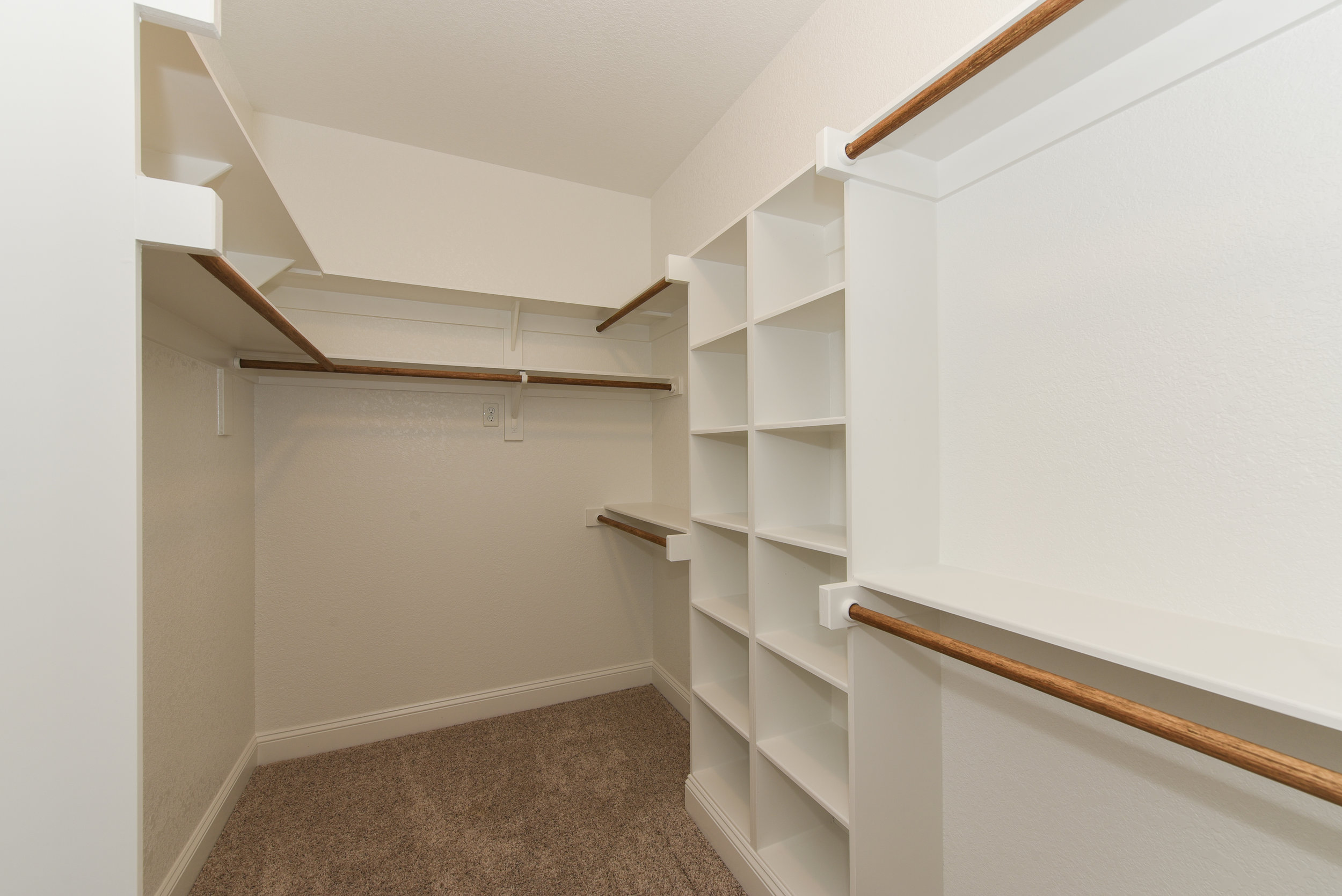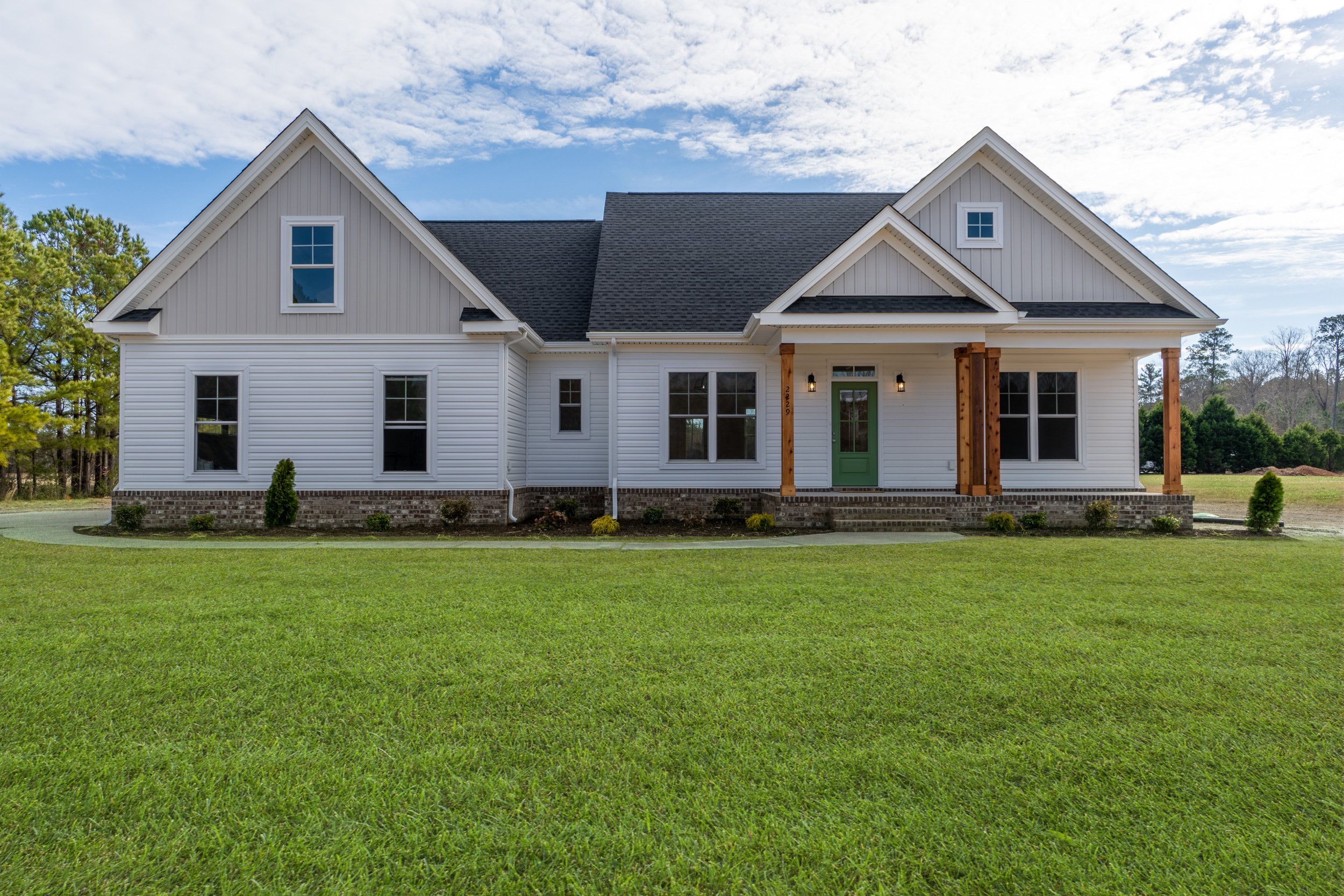The Kimberly Dawn
4 bedrooms
2.5 bathrooms
2,500-2,650 square feet
This split ranch features a completely open space in the heart of the house. The kitchen, dining area, and great room flow making entertaining enjoyable and yet everyday living easy. On one side of the ranch there are two bedrooms separated by a full bath. On the other side of the home there is a master bedroom with a full bath, large walk-in closet and a half bath for guests. Additionally, there is a convenient drop-off area and large, walk-in laundry room. The half bath can be converted to a 2nd master closet. You will fall in love with the 4th bedroom in the finished room over the garage. There is also an option for a third full bath upstairs as well as a sitting/loft area creating another master suite. Garage can be changed to a side loading option. This plan also features a screened porch option off the kitchen and great room.
The Kimberly Dawn can also be expanded to 2,700 square feet (The Lilianna) and to 3,100 square feet (The Kerry Ann). The screened porch can be converted to a sunroom as well.




















































