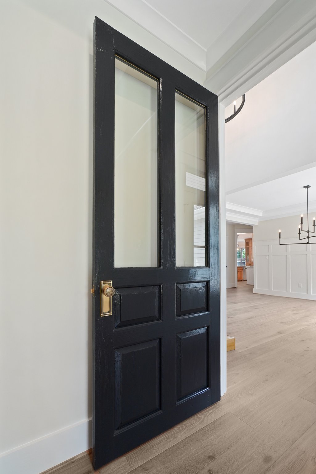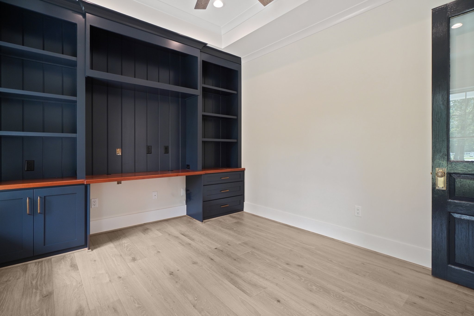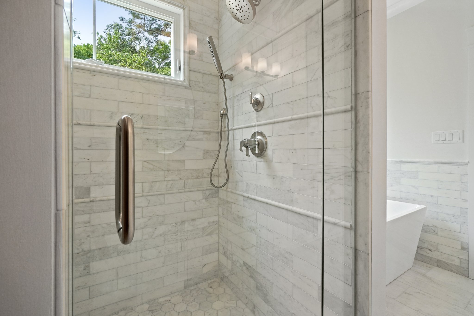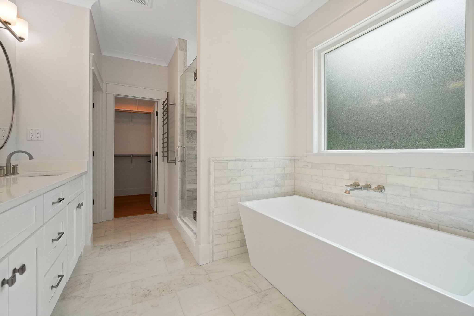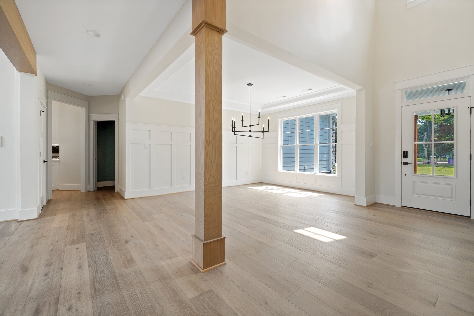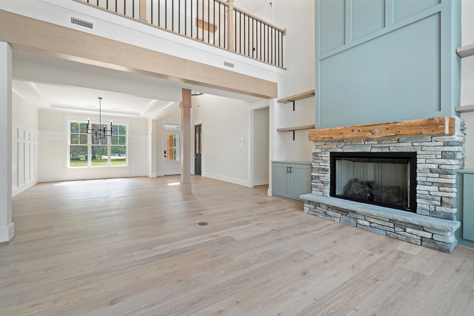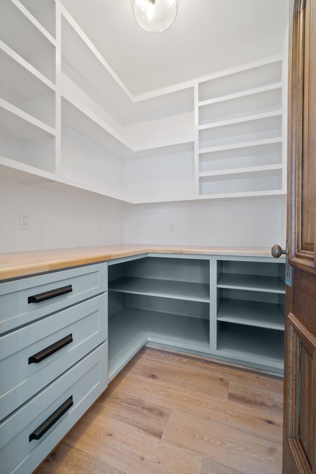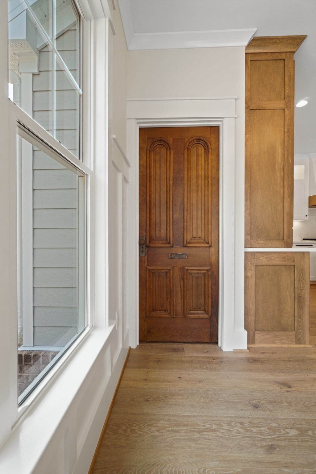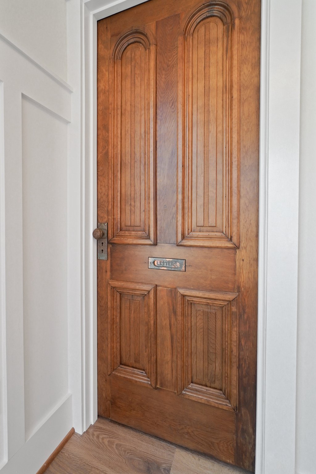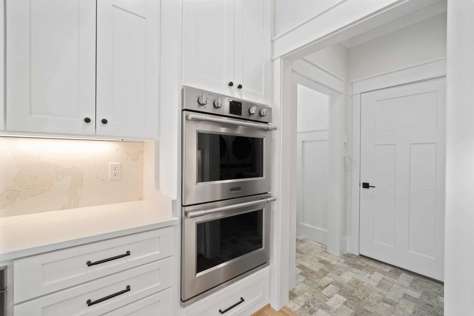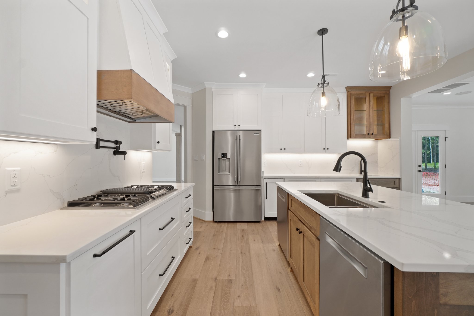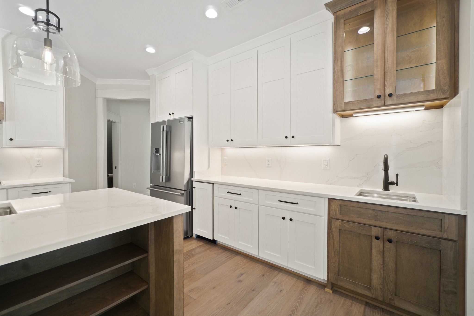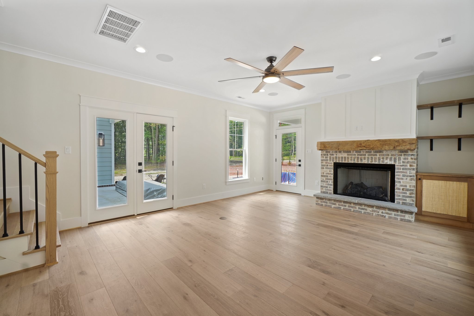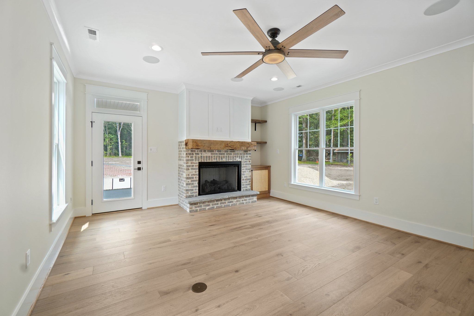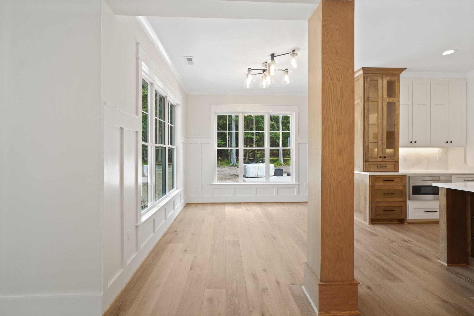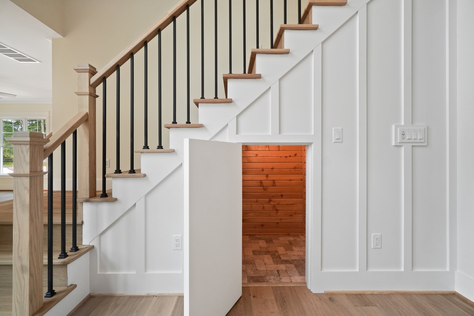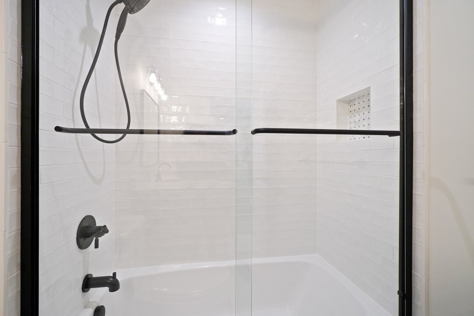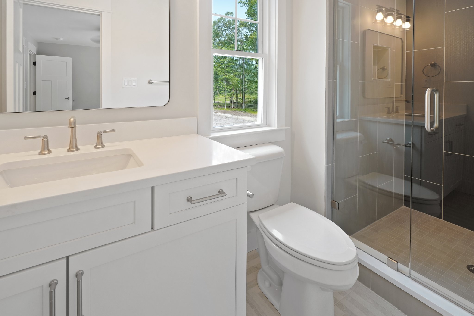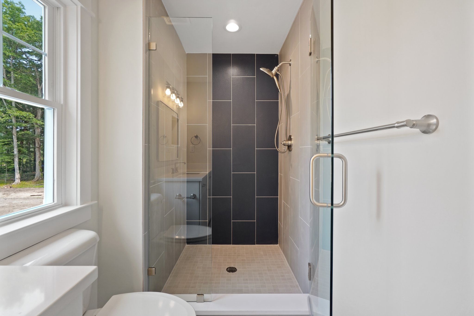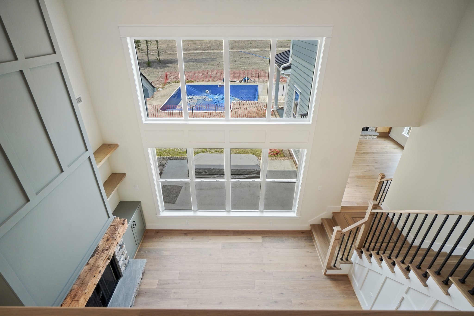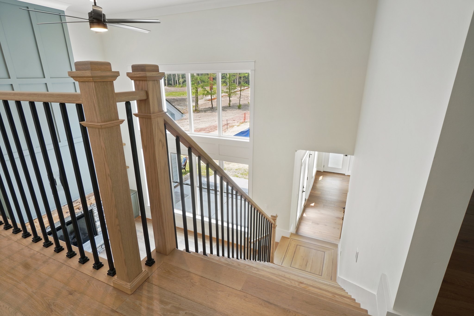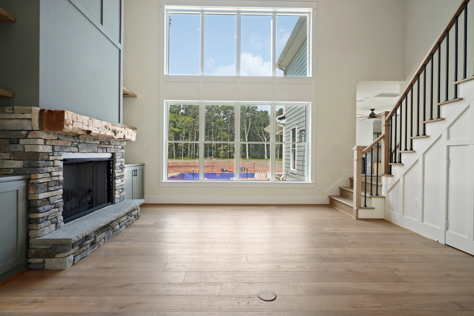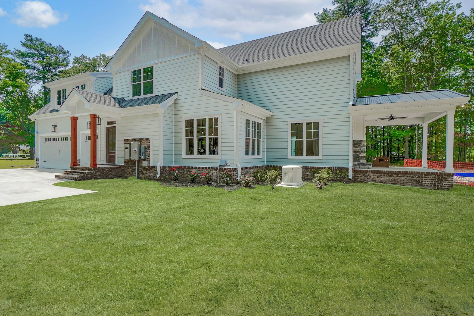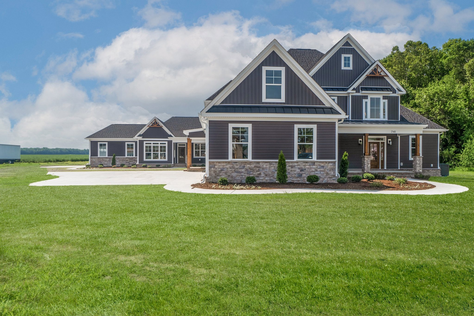Washington Russel
4 bedrooms
4.5 bathrooms
4,059 square feet
This traditional yet open home is designed for large families who love to entertain, offering ample space and thoughtful features to accommodate everyone’s needs.
Main Features:
Great Rooms: Two spacious great rooms, each with its own fireplace—one designated for adults and the other for children.
Primary Suite: Located on the first floor, ensuring convenience and privacy.
Office: A large office with ample space for a customized built-in desk.
Kitchen and Dining:
Kitchen: Open layout with space for two dishwashers, a bar sink, and a large island, making it perfect for family gatherings and entertaining.
Dining Areas: A large dining room for family dinners and a spacious breakfast nook area for casual meals.
Laundry and Entry:
Laundry Room: Equipped with space for dual washers and dryers, along with a laundry chute for added convenience.
Drop-Off Station: The side entry door features a drop-off station complete with hooks and cubbies for each household member.
Additional Living Spaces:
Bonus Room: An expansive room over the garage, perfect for movie nights, with plenty of storage closets.
Upstairs Suites: Three en-suite bedrooms, each with its own walk-in closet, providing privacy and ample storage space for family members.
Outdoor Living:
Rear Covered Porch: A perfect spot to relax and enjoy the outdoors in comfort.
This home beautifully blends traditional charm with modern amenities, making it an ideal choice for a large family that loves to entertain and spend time together.
Original plans by Garrell Associates, Inc. and revisions by Mayfield Designs.





