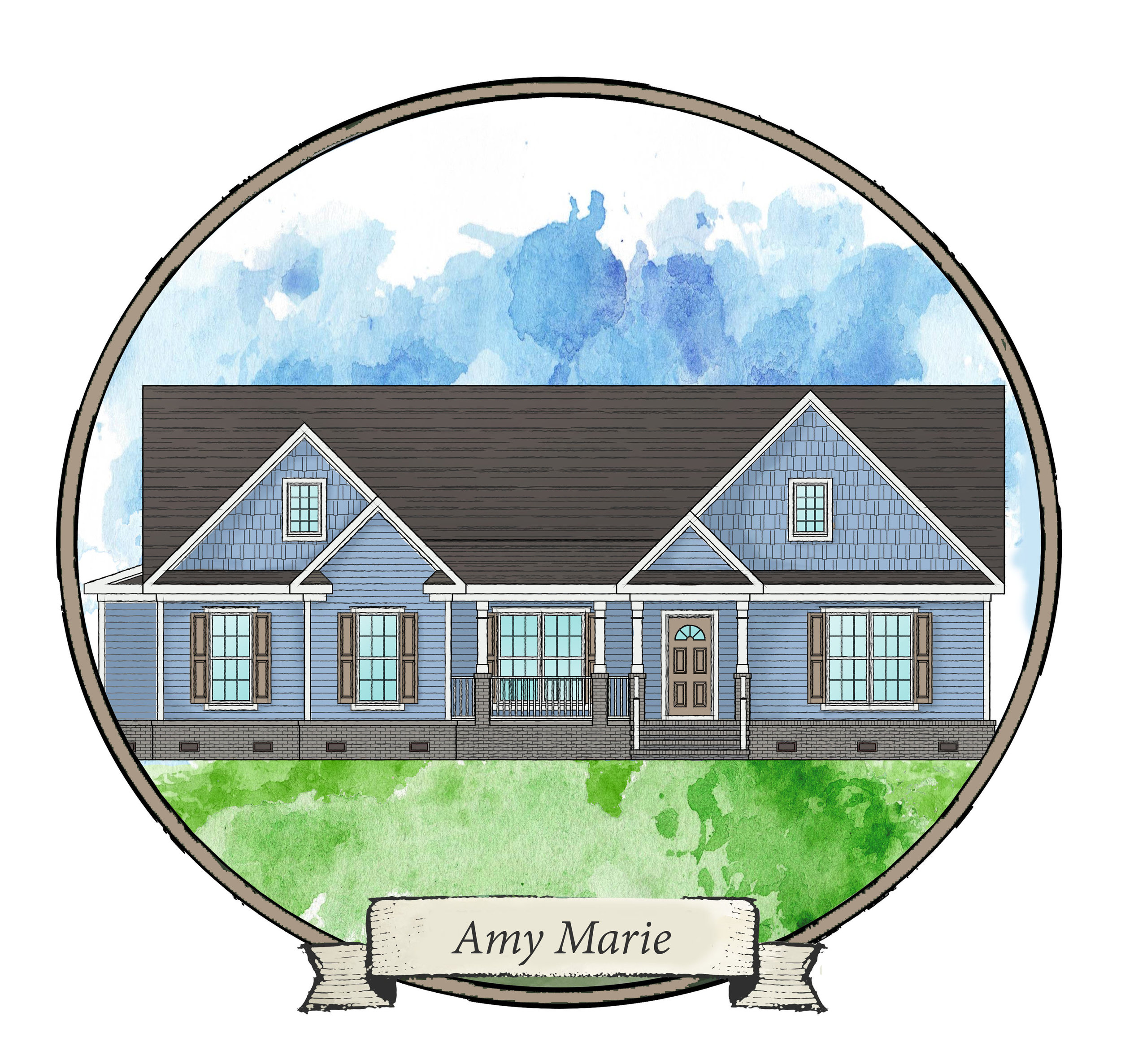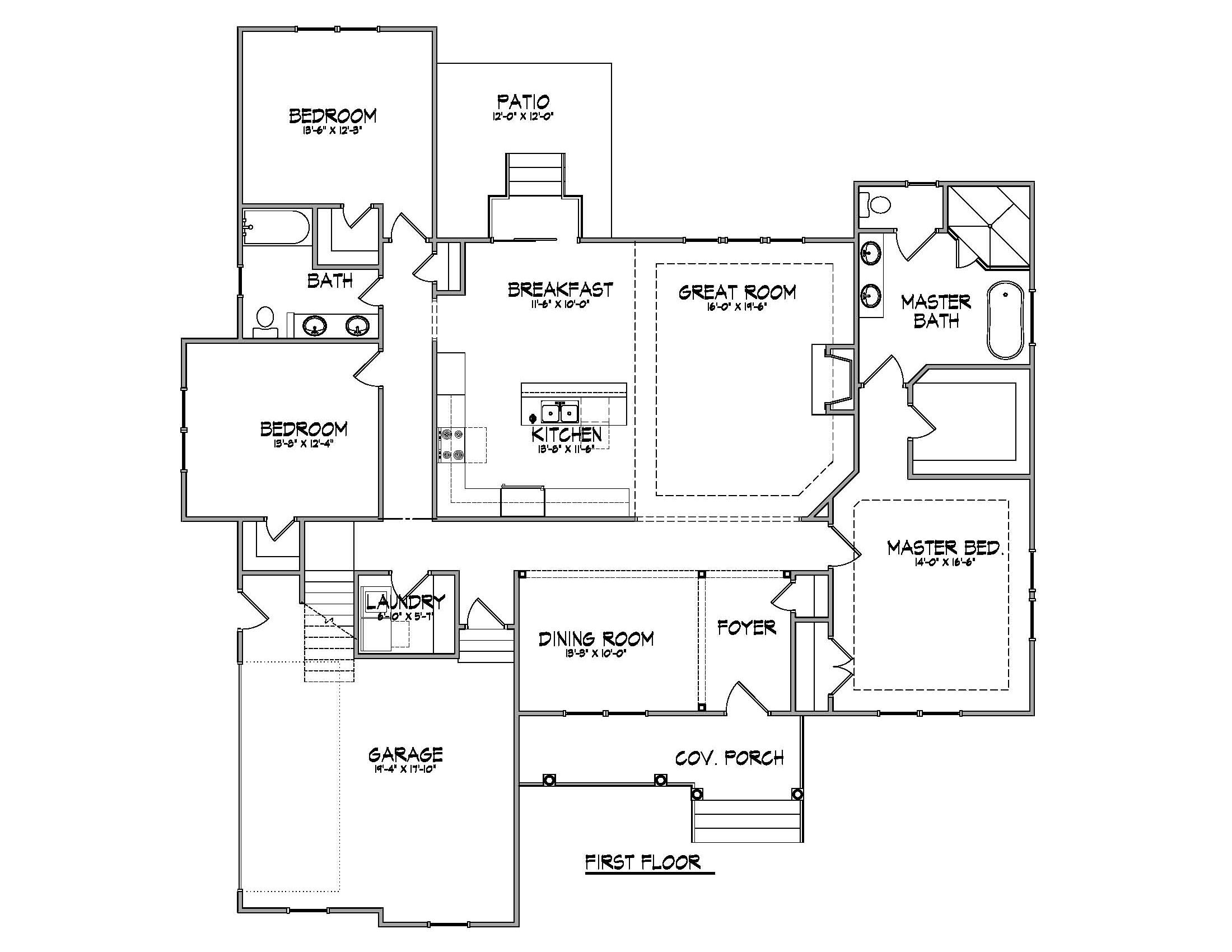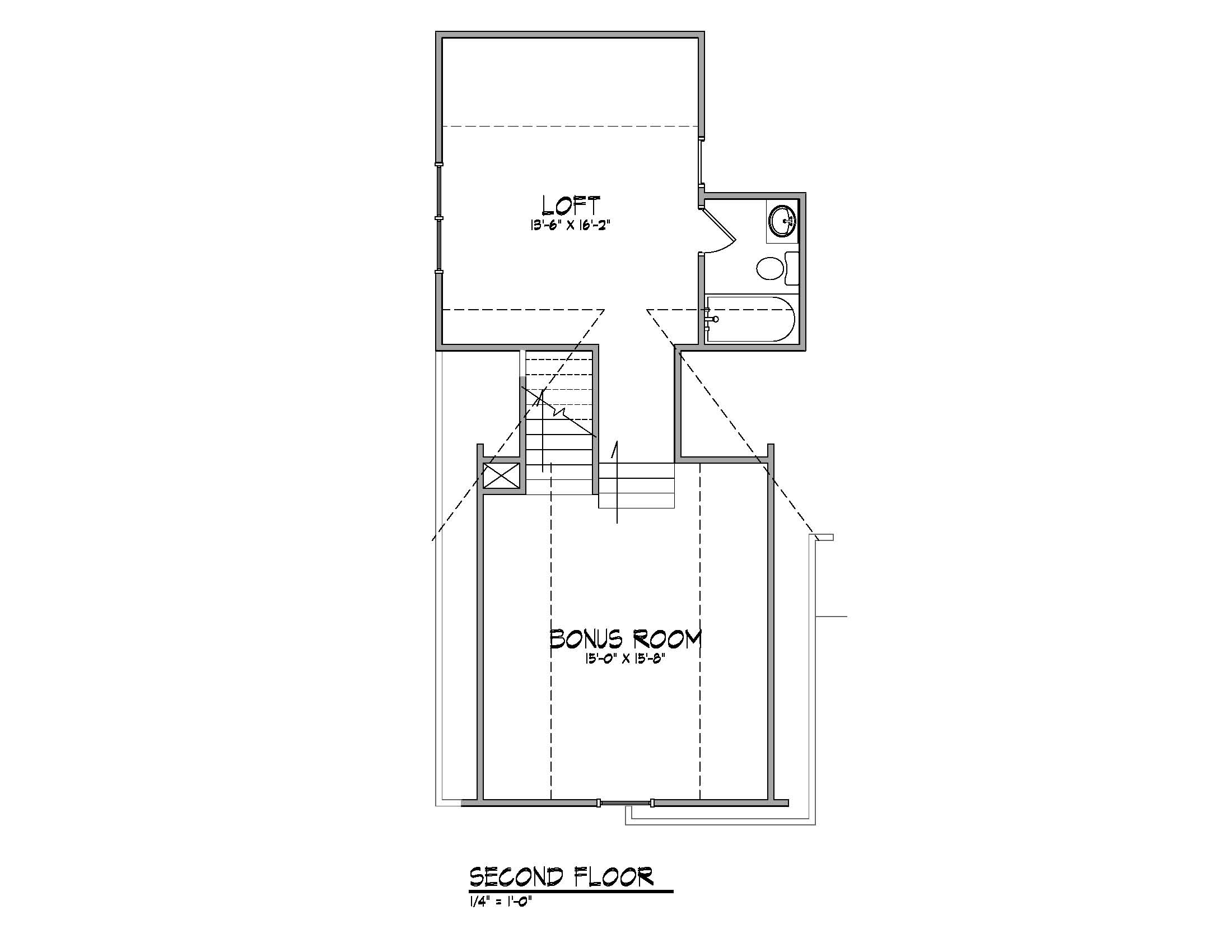AMY MARIE
- 4 bedrooms (optional 5th bedroom)
- 2.5 bathrooms (optional 3rd full bath)
- 2,435 square feet (optional 2,723 square feet)
Classic split ranch with open floor plan featuring a great room and dining room area. Master bedroom suite with walk-in closet off the great room and on the front of the house. Spacious master bathroom with shower and free standing tub. The kitchen offers a large island over looking the great room. Large room over the garage is the perfect space for a fourth bedroom or home office. Optional plan features a full bath upstairs and a 288 square foot loft area. This plans offers a 2-car garage with side door access.




